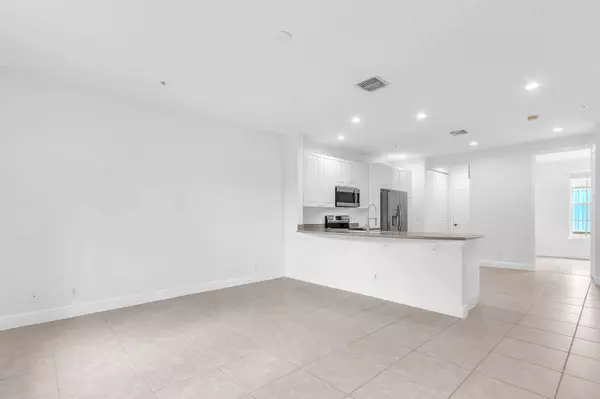119 Osceola LN Jupiter, FL 33458
3 Beds
2.1 Baths
1,839 SqFt
UPDATED:
Key Details
Property Type Townhouse
Sub Type Townhouse
Listing Status Active
Purchase Type For Sale
Square Footage 1,839 sqft
Price per Sqft $271
Subdivision Osceola Woods
MLS Listing ID RX-11105391
Style Mediterranean
Bedrooms 3
Full Baths 2
Half Baths 1
Construction Status Resale
HOA Fees $433/mo
HOA Y/N Yes
Year Built 2002
Annual Tax Amount $6,468
Tax Year 2024
Lot Size 1,202 Sqft
Property Sub-Type Townhouse
Property Description
Location
State FL
County Palm Beach
Community Osceola Woods
Area 5330
Zoning MXD(ci
Rooms
Other Rooms Den/Office
Master Bath Separate Shower, Mstr Bdrm - Upstairs, Dual Sinks, Separate Tub
Interior
Interior Features Walk-in Closet, Upstairs Living Area
Heating Central, Electric
Cooling Electric, Central, Ceiling Fan
Flooring Wood Floor, Tile
Furnishings Unfurnished
Exterior
Exterior Feature None
Parking Features Garage - Attached, Street, Driveway, 2+ Spaces
Garage Spaces 2.0
Utilities Available Public Water, Public Sewer, Cable
Amenities Available Pool, Playground, Street Lights, Sidewalks, Picnic Area, Clubhouse
Waterfront Description None
View Other
Roof Type Barrel
Exposure South
Private Pool No
Building
Lot Description < 1/4 Acre
Story 3.00
Foundation CBS
Construction Status Resale
Schools
Elementary Schools Lighthouse Elementary School
Middle Schools Independence Middle School
High Schools William T. Dwyer High School
Others
Pets Allowed Yes
HOA Fee Include Common Areas,Cable,Insurance-Bldg,Manager,Lawn Care
Senior Community No Hopa
Restrictions Buyer Approval,Commercial Vehicles Prohibited
Security Features Security Sys-Owned
Acceptable Financing Cash, Conventional
Horse Property No
Membership Fee Required No
Listing Terms Cash, Conventional
Financing Cash,Conventional
Pets Allowed No Aggressive Breeds
Virtual Tour https://www.propertypanorama.com/119-Osceola-Lane-Jupiter-FL-33458/unbranded





